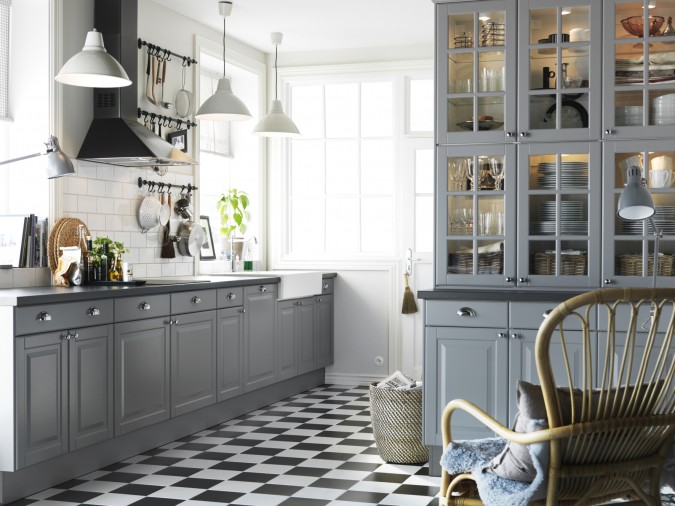Our home may have some fantastic features such as large french doors in the living room and high ceiling. The location is great too. And for those of you that follows this blog, you may have picked up that we have a small but private garden that we very much enjoy. But it ends there. We do have a large eat in kitchen, but the fittings is in teak/plastic from the glorious days of the 70’s. The fan looks like a space ship and the cabinets are not possible to completely close. All in all it’s in a state. So we are looking into renewing it.
IKEA offers an online solution where you can design your own kitchen by simply filling in the accurate measurements of the room. When that’s said there’s no surprise there’s companies offering to design it for you, for a small fee. Because finding the right solution, cabinets that fitted your measurements, turned out to be a small headache. As hours spent with click and drag cabinets around your virtual kitchen, that would fit in with the rooms dimensions, is before deciding on whether to go with a grey or off white kitchen.

We’re planning to recover the original floor, that are hopefully hiding underneath the parquet, with some sanding and oiling. Combined with contemporary Scandinavian dining furniture and a fully functioning fireplace -this might end up being our favourite room in the house. Now, should we choose grey or off white?